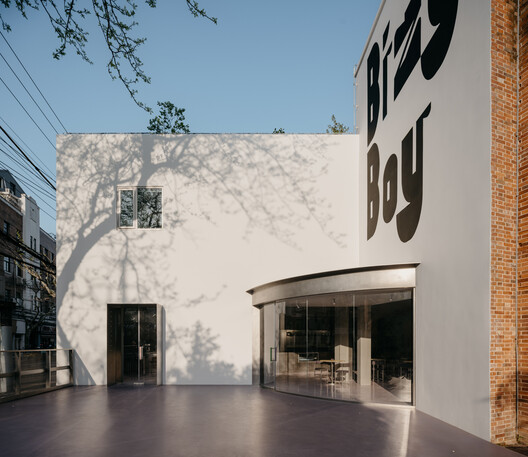
-
Architects: Studio Profile
- Area: 250 m²
- Year: 2024
-
Photographs:Wen Studio

Text description provided by the architects. Tucked within the quiet residential fabric of Yuyuan Road in Shanghai, a compact but striking restaurant suddenly punctuates the street. Oversized signage and a vivid palette introduce a character that is both flamboyant and shy—eagerly presenting its quirks to each guest who steps inside. Within, a sequence of sensory encounters unfolds, turning everyday dining into a theatrical experience.
























